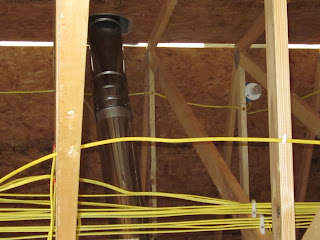After a near ten day trip to Montgomery, Alabama, Linda has finally made it back home to the farm to find an ever changing house that continues to amaze. Here we are at the end of July and the house is surely at, or surpassing, the half-way mark to completion. August is sure to be an exciting month as the power company will properly electrify the homestead in the coming days and dry walling will commence thereafter. These jobs will be completed before the first week or so of August is over so I am sure that the remainder of the month will be full of welcome improvements.
The experience over this summer is a unique one. After this house is complete there won't be stays in the airstream or emptying out buckets of rain water for that matter. What is being built here is more than a house and the Spencer women will surely be making it a warm home; a place of refuge out of the elements and away from what often becomes a hectic life. We cannot wait to have the audience who follows us on the farm blog live and in person at Belle Lea Acres.
Once again, I'm attaching several pictures of the house as progress continues to be made. The insulation fellas were here today and seem to have completed the majority of their work, although a few steps still need to be completed. The concrete siding is also moving right along as two sides of the rectangular house have been completed (for the most part). I thought that it would take dry wall in order to get a better perception of the space after the walls had been established, but below it looks like the insulation may do the trick. Enjoy.
 |
| This stuff is attached to the underside of the roof closest to the exterior walls. I'll refrain from venturing uneducated guesses as to its purpose. |
 |
| Attic access (again) in the master bedroom |
 |
| 'Durock' material in the master bath. Back left is the shower. Front left is for the commode. Straight ahead is the space for the claw foot tub! |

 |
| Siding (and fascia/soffit) completed on front of the house. |






















































